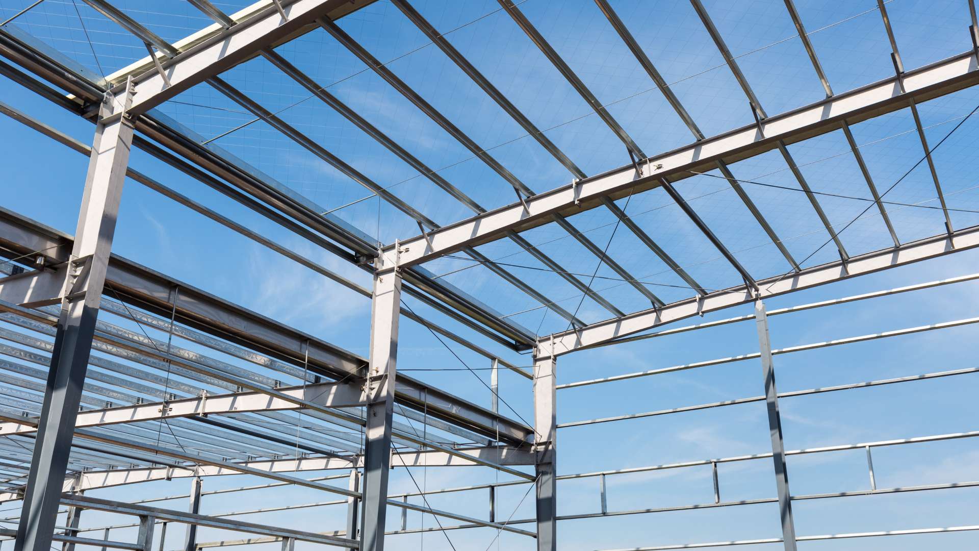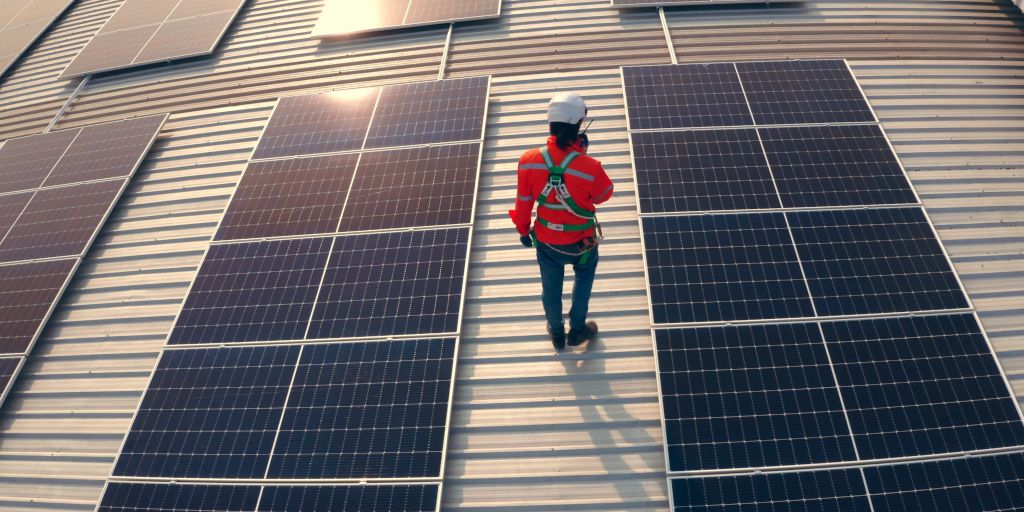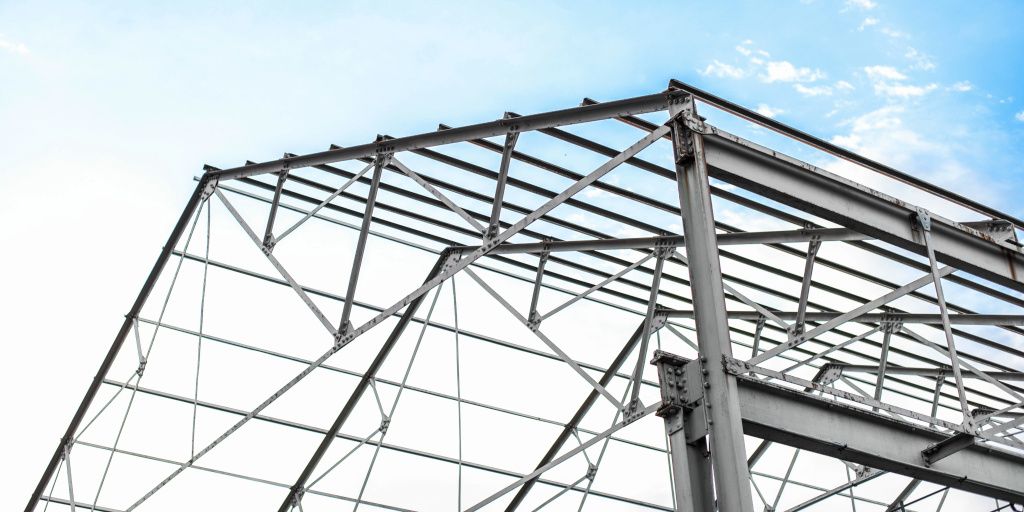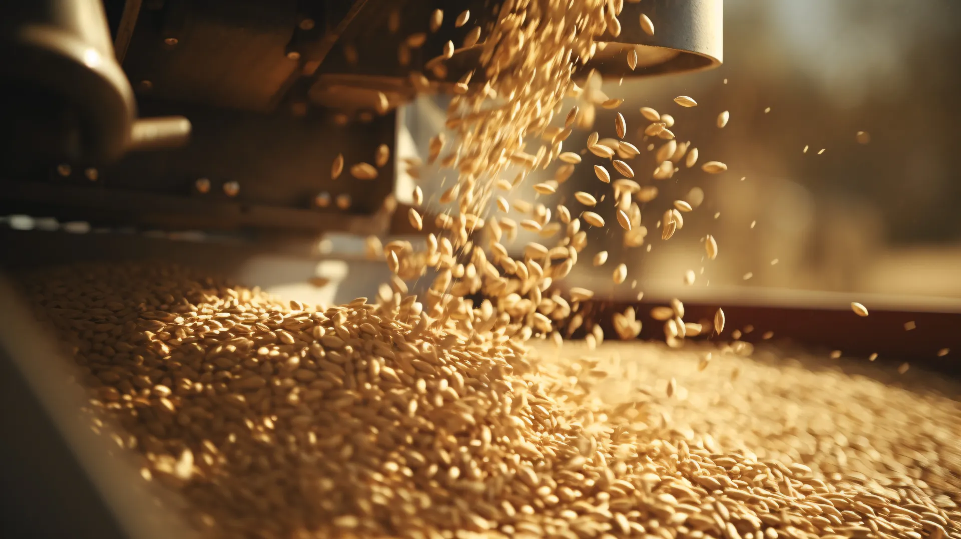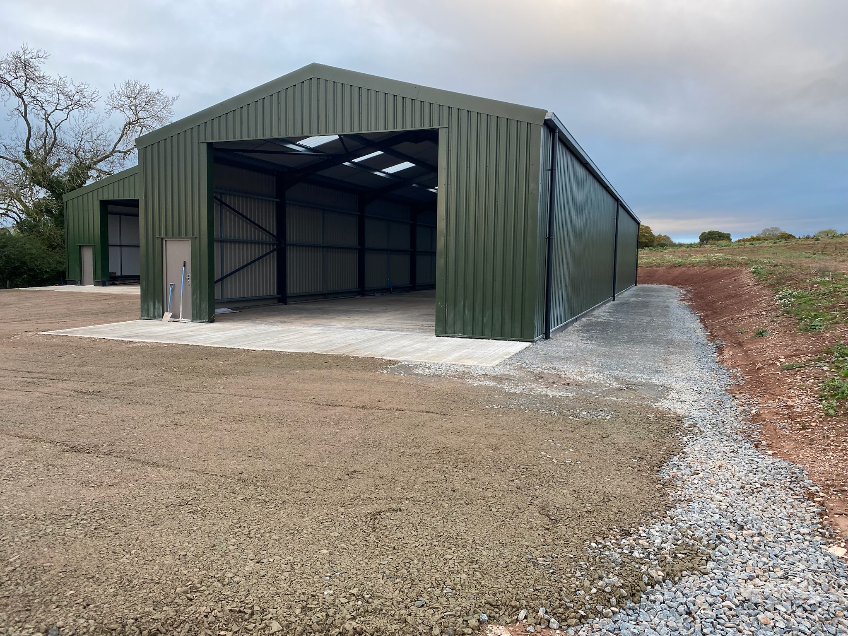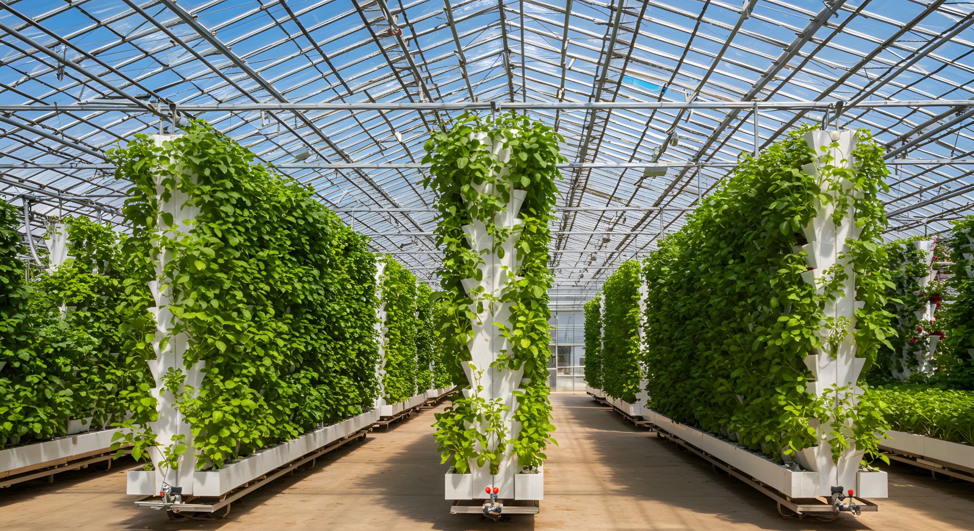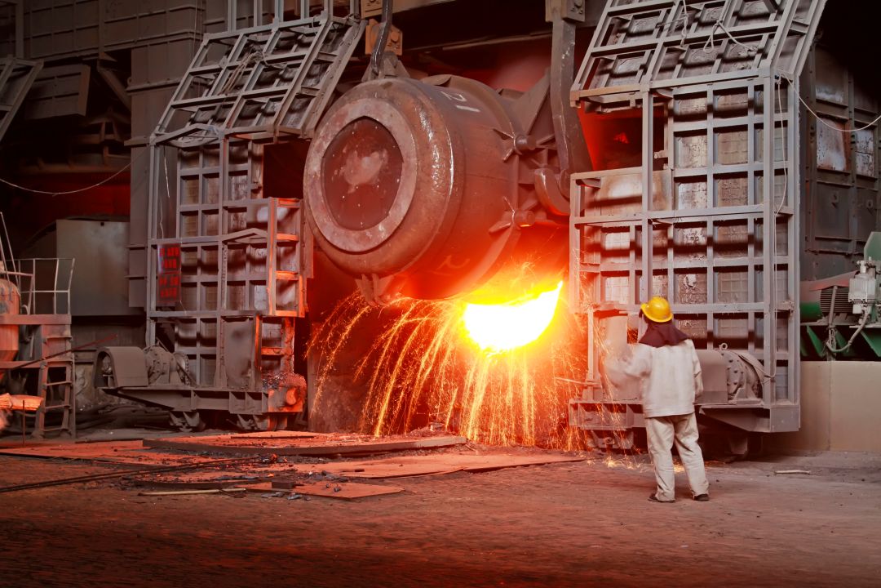A livestock building is more than a shelter. The way it handles air, light, temperature, space and hygiene directly affects animal health, growth and yield, as well as labour efficiency and safety. Steel framed buildings give farmers a strong head start: clear spans for flexible layouts, controllable openings, durable finishes and a structure that can be adapted as herds and systems evolve.
This guide turns welfare principles into practical design choices you can apply to new cattle, sheep, pig or poultry buildings on UK farms.
Put welfare goals at the centre
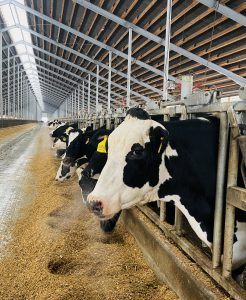
Air quality: steady air exchange that strips out moisture and gases without creating chilling draughts.
Thermal comfort: shade and movement of air in summer; draught-free resting areas in winter.
Light: bright, even daylight where practical, with calm, flicker-free artificial lighting.
Space & footing: safe, non-slip surfaces, generous widths and a flow that prevents bunching.
Hygiene: rapid drainage, easy wash-down and slurry management arranged to avoid pooling.
Different species have different thresholds, but the design logic remains the same.
Site, orientation and the building envelope
Choose the site first. Slightly elevated, well-drained ground reduces flood risk and makes yard operations cleaner. Plan access for livestock, feed, vets and machinery so routes are short, safe and don’t cross in awkward places. Create a clear “clean zone” for stock and staff and a separate perimeter for vehicles and deliveries; put boot-wash and PPE points where people naturally pass.
Orientation matters. Across much of the UK, an east–west ridge helps side elevations catch the breeze while gables shield the yard. Use the landform to your advantage, but avoid positions where surrounding buildings or trees block the stack effect.
For the envelope, hot-rolled steel frames deliver long, unobstructed spans for feed faces, cubicles and central passages. Specify corrosion-resistant cladding and fixings, with ammonia-resistant coatings near high-moisture areas. Where condensation risk is high—calf, pig and poultry houses—consider a warm-roof build-up rather than single skin.
Ventilation and air quality
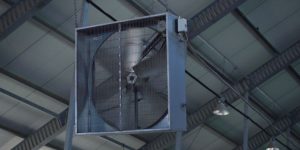
Eaves inlets and ridge outlets provide the driving force. Warm, moist air rises and leaves at the ridge; cooler air replaces it at the eaves.
Yorkshire boarding, side curtains or louvres let you trim opening size to weather and stocking.
Baffles and part-boarded walls break wind at height, not at animal level.
Where natural forces aren’t enough—high stocking, enclosed houses or still summer days—add assisted ventilation. Fans should support the natural pattern, not fight it. Position them to move stale air out and promote a gentle air speed across standing areas and feed faces, while keeping lying areas still and warm in winter. Manage humidity so surfaces stay dry and the roof stays above dew point; when you see condensation, it’s a sign to increase air movement or reduce moisture load.
Ammonia and carbon dioxide should be faint at most. If odours linger, reassess muck removal, bedding and air exchange together.
Thermal comfort and condensation control
For enclosed or highly stocked buildings, insulation is rarely about heating; it is about stability. Insulated roof panels, thermal breaks and controlled air paths keep internal surfaces above dew point and reduce temperature swings that stress stock. In open cattle sheds, a single-skin roof with anti-condensation fleece can work if airflow is generous and moisture is removed quickly.
In summer, design for heat abatement: higher eaves, larger high-level openings, shaded feed faces and reflective roof finishes. For species that tolerate it, targeted misting can boost comfort, but only with excellent ventilation. In winter, protect lying areas from draughts while keeping the building fresh; deep-litter or mats, boarded windward sides and a warm-roof build-up all help.
Daylight and lighting
Animals—and the people caring for them—benefit from good light. Aim for balanced daylight without harsh shafts that create shadows at gates or parlour entries. Use translucent roof sheets or clerestories sparingly so you don’t overheat the building in summer.
For artificial lighting, pick flicker-free, dimmable LEDs with robust, sealed housings. Provide brighter task lighting at calving or treatment bays and calmer general lighting elsewhere. Programmed lighting is especially useful in dairy, pigs and poultry, where photoperiod influences behaviour and performance.
How Buildings-UK can help
From open-fronted cattle sheds to enclosed pig and poultry houses, Buildings-UK designs and delivers steel buildings that put animal comfort first. We start by capturing your stocking plan, species needs and welfare goals, then shape the layout—air paths, daylight, handling, feed and water, drainage—around them. Structural design, planning information, manufacture, build and commissioning follow, so you move stock into a building that simply works.
Ready to plan a welfare-centred steel building?
Get in touch with Buildings-UK for site advice, layouts and a tailored specification that keeps animals comfortable and daily work efficient.

