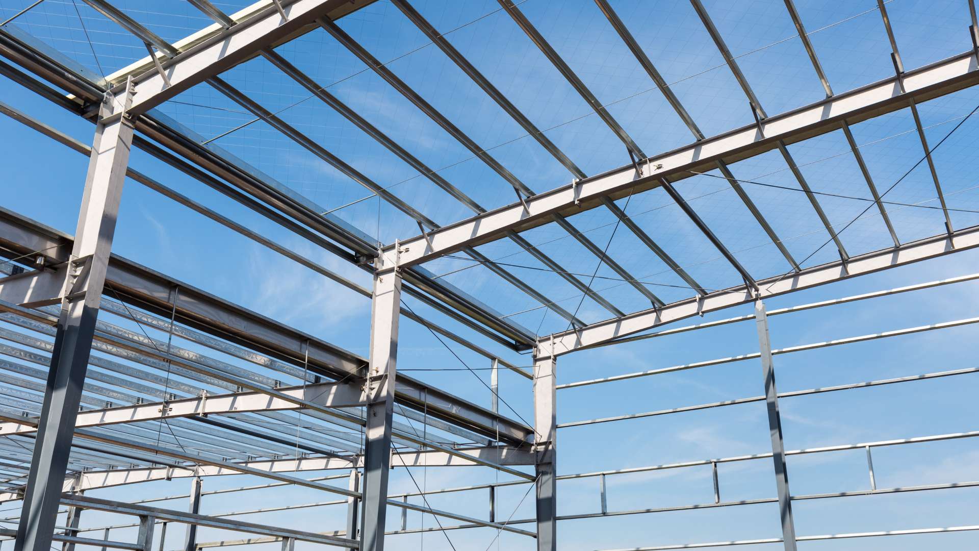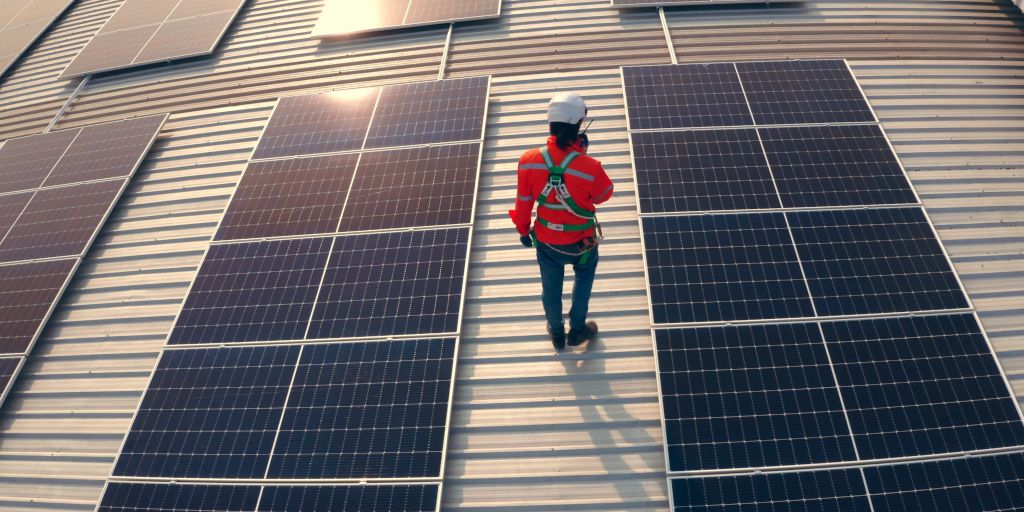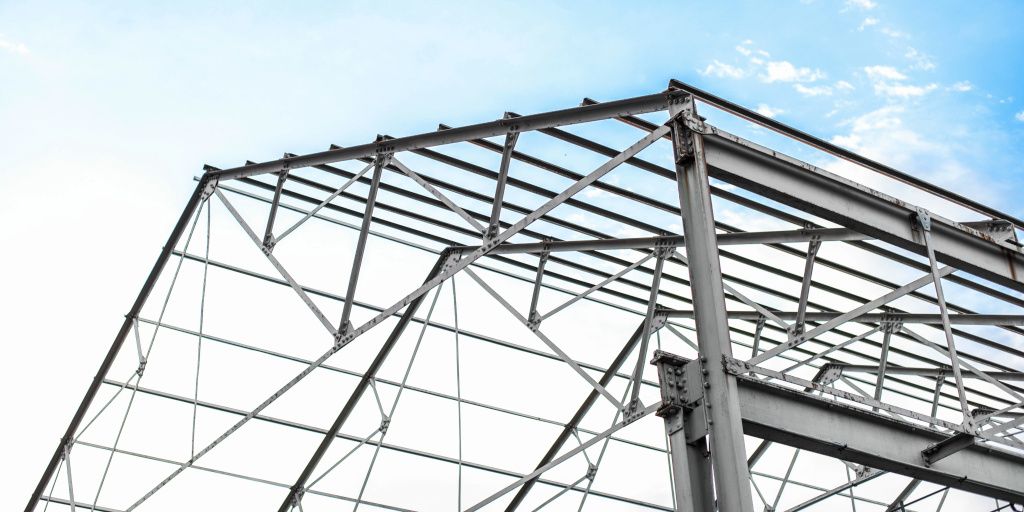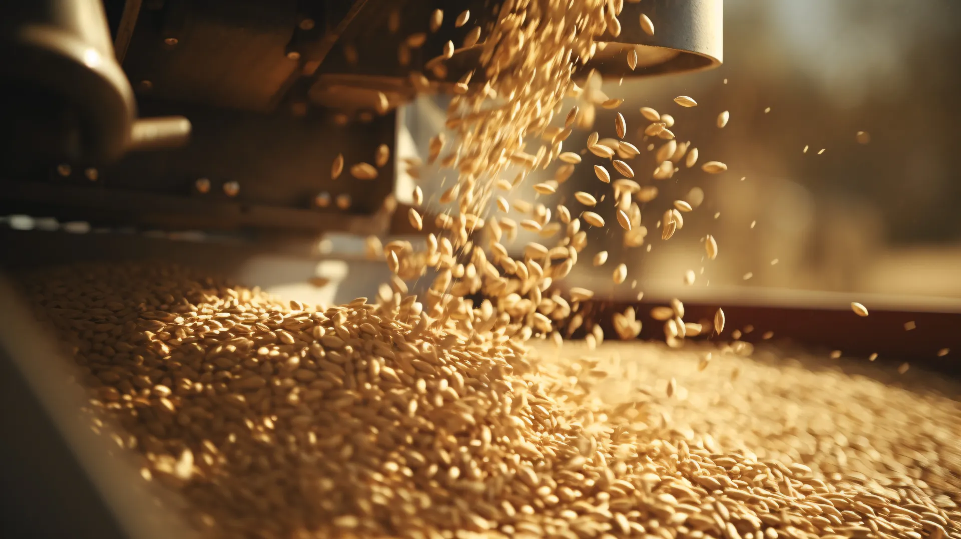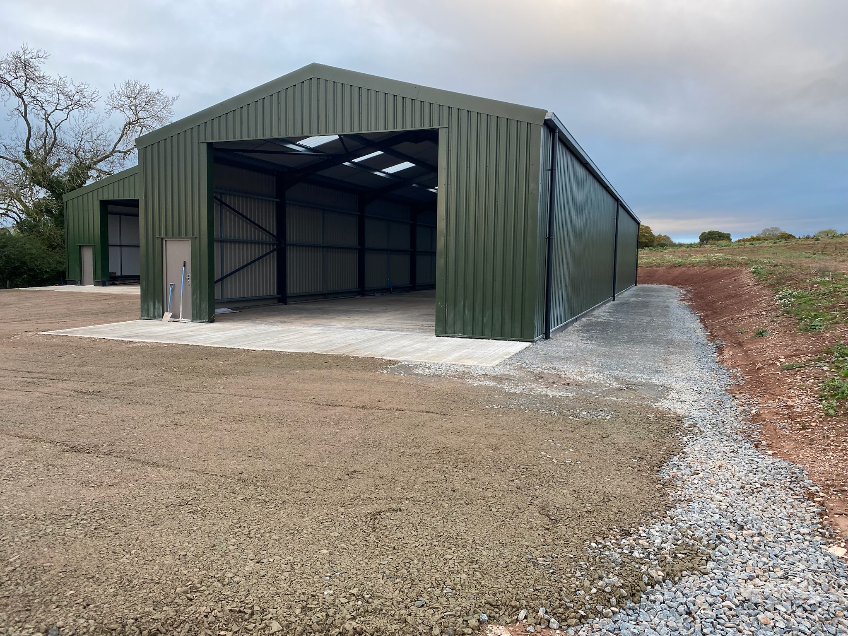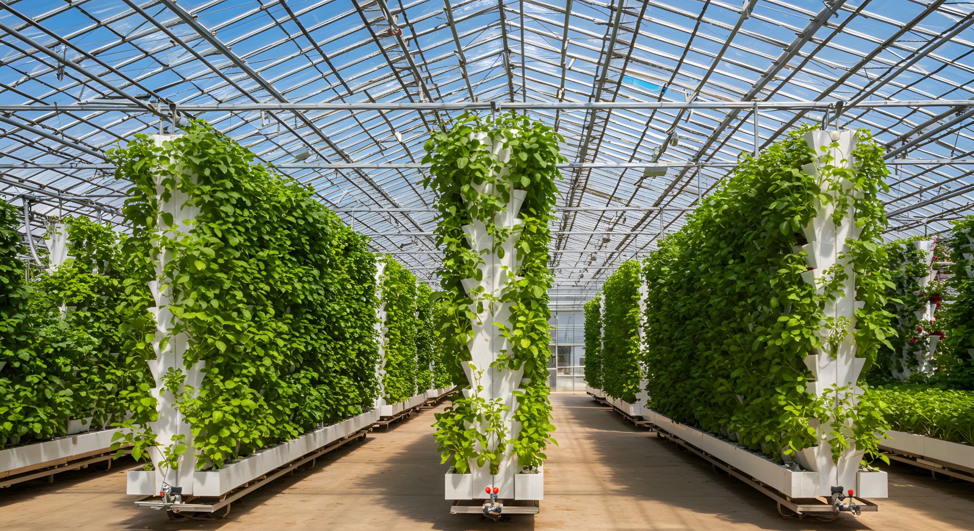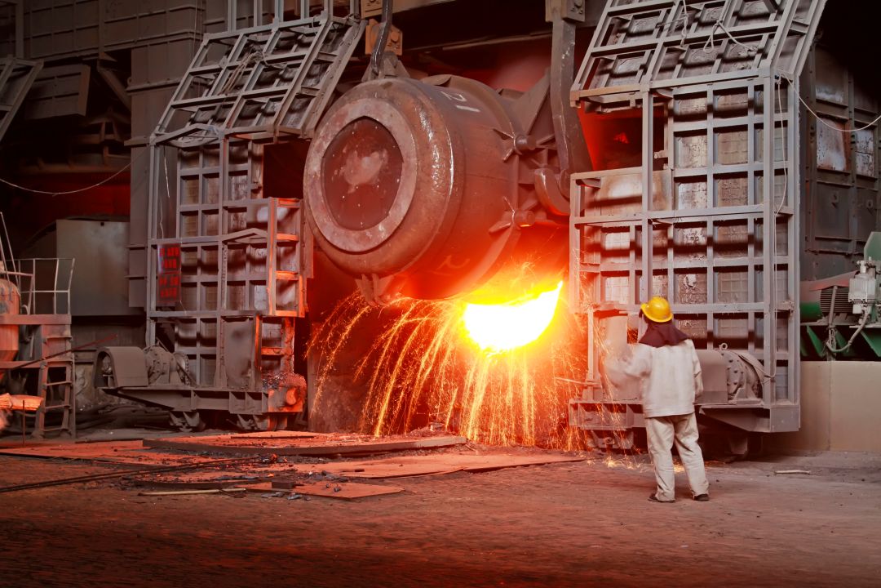No matter what size or specifications that you need for your Steel Framed Building, getting a quote or knowing what you actually need or what you don’t need can be difficult to understand.
Bellow is a diagram that shows everything you need to know about what your measurements mean and what the terminology means.

Building Length: Measurement of one long side of the building to the other.
Building Width: Measurement across the Gable end, from one side to the other.
Building Eaves Height: Measurement ground level to where the wall meets the roof at the gutter.
The number of bays: the division of the front elevation usually in 15ft or 20ft bays.
Roof Cladding: The material that covers the roof usually box profile steel sheeting or fibre cement, to include purlins and eaves beams.
Gutters and downpipes: UPVC downpipes that take the rainwater off the roof into a soak away.
Wall cladding: Usually box profile steel sheeting, or Yorkshire boarding.
Composite cladding: Box profile Steel sheeting with composite insulation to required thicknesses.
Skylights: Transparent GRP skylights, which are fitted between the regular roof cladding to allow natural light into the building.
Doors: Buildings uk offer a choice of doors, including single and three phase roller shutter doors, sliding and barn doors.
Personnel Doors: Most buildings will require at least one personnel door for easy access into your building.

