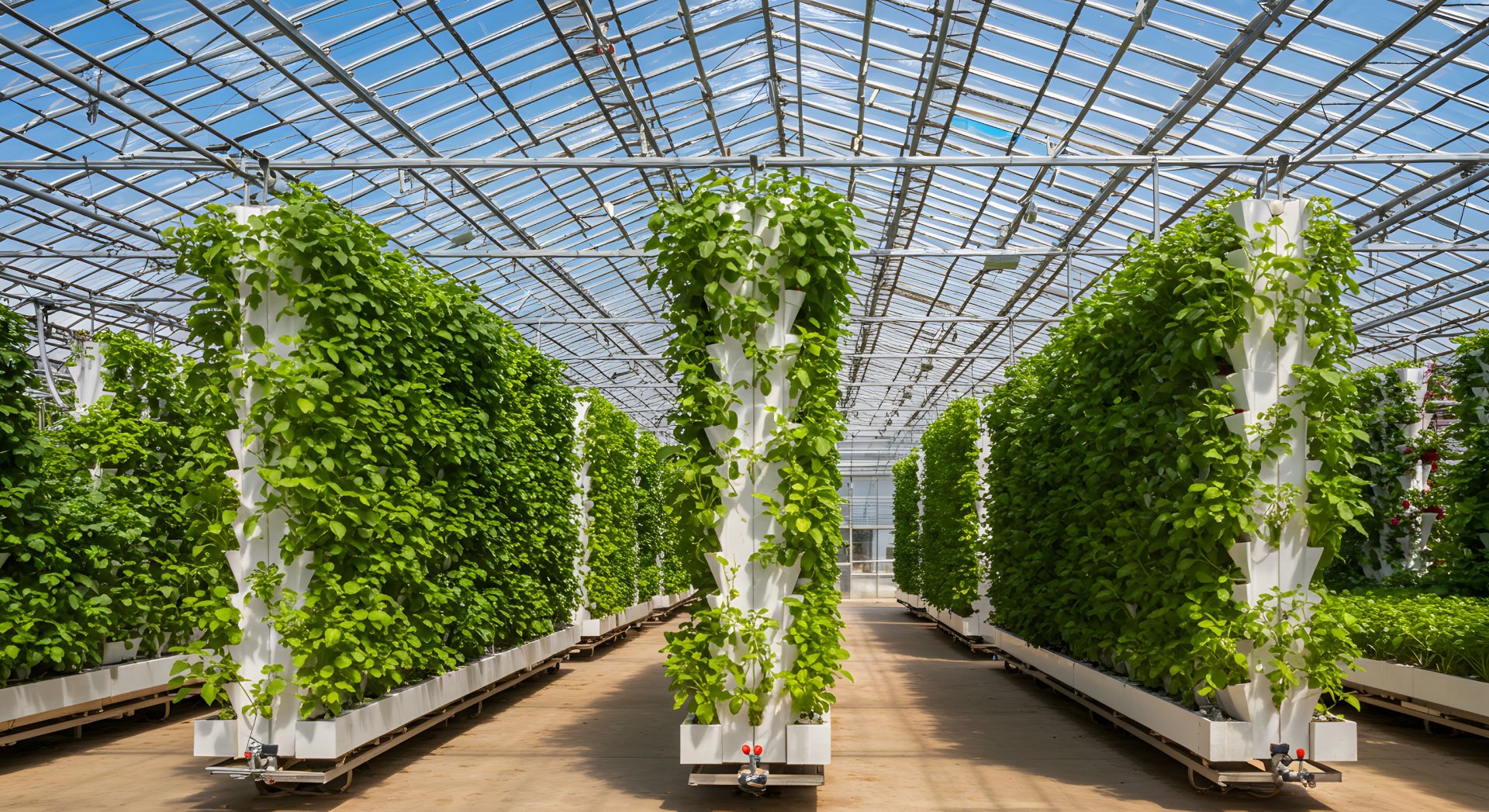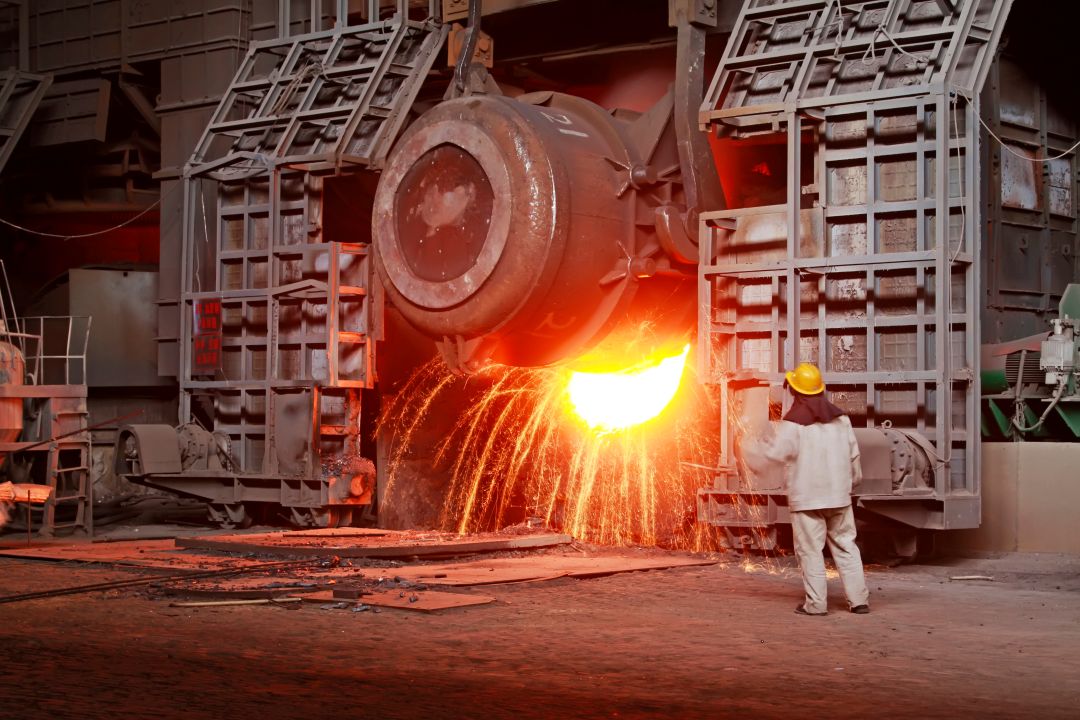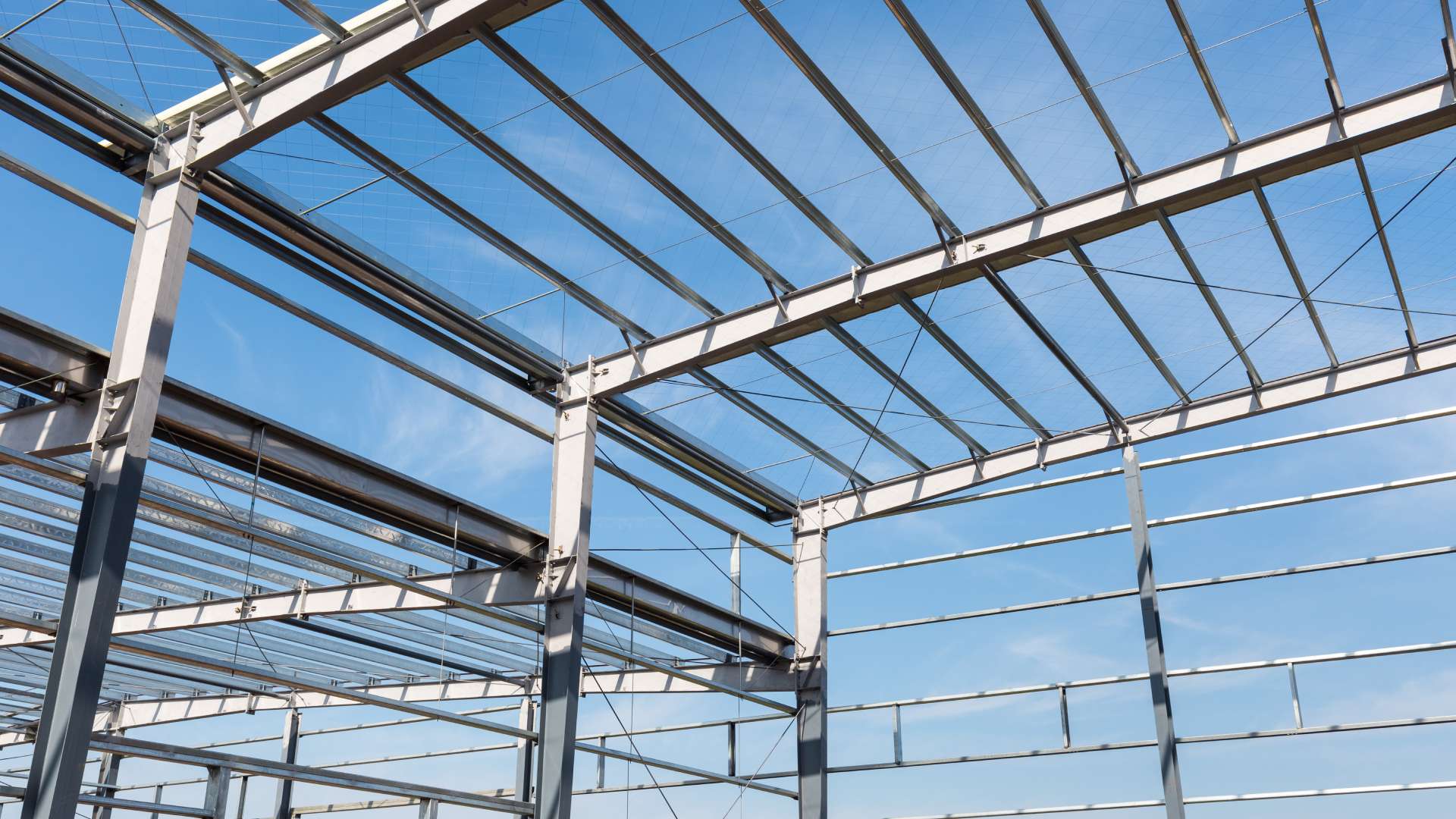Steel buildings are becoming increasingly popular, especially among farmers. These versatile buildings can come in kit form or to bespoke specifications. However, there are several considerations you need to take on board before committing yourself to a project to place a steel building on your farm.
What Is The Steel Farm Building Going To Be Used For?
Steel buildings have many uses on a farm, including,
- Livestock building
- Grain Shed
- Hay Barn
- Horticultural building
- Multiple purpose use
- Cattle
- Poultry
You must also consider the end use for your building, as that will affect the design and construction.
Your Budget For The Project
A pre-planned budget is essential for any project before you start. This allows you to build in some contingency funds, and it is information the steel-frame companies need to know to cooperate with you in purchasing your steel structure.
An advantage of steel buildings is they are an all-in-one solution. For example, Buildings UK can help you design, construct, and deliver within your specified budget with their competitive priced steel buildings.
Remember to factor in other costs, like site preparation, labour and any permits necessary. The time factor of the build also needs to be factored in. This links with the time of year you are considering erecting your farm building, as adverse weather can slow or even stop a build.
Do You Need To Obtain Building Permission?
You must check with your local council regarding planning permission for your proposed building. For some, you may need permission, but several steel buildings are exempt due to them being “permitted developments”.
Exemptions To Planning Permission
- Farms of 5 hectares or more for agricultural buildings
- Steel garages
- Steel sheds
- Workshops
- Alternate ancillary garden buildings
However, these are also subject to the following limits and criteria:
- Your steel building must not be a permanent dwelling, although it can be a workspace
- You can use more than 50% of the total land area outside the house for the building
- It cannot protrude beyond the frontmost part of the original building
- Outbuildings and garages must be single-storey with a maximum height of 2.5-metres, 4-metres if it has a pitched roof
- Further expansion may not be possible if the building is seen as a percentage of your existing floor space
Using A Professional Firm
You may consider building the new farm building yourself, but it doesn’t necessarily mean you will get the building cheaper. However, it does demand a lot of your time. Finding workers who know how to work with steel, can you problem-solve if anything occurs? These are just a few of the difficulties you might run into doing it all yourself.
Using a professional firm like Buildings-UK, you get the people who know what they are doing. They are the experts! From consultation to design to delivery and construction, they are with you all the way. From the beginning of the project, they will ask the questions you may not have thought of. They ensure the exterior, the frame, roof and gutters are complete alongside the interior.
Call us and let us make sure your steel farm building is erected within your time scale and budget.








